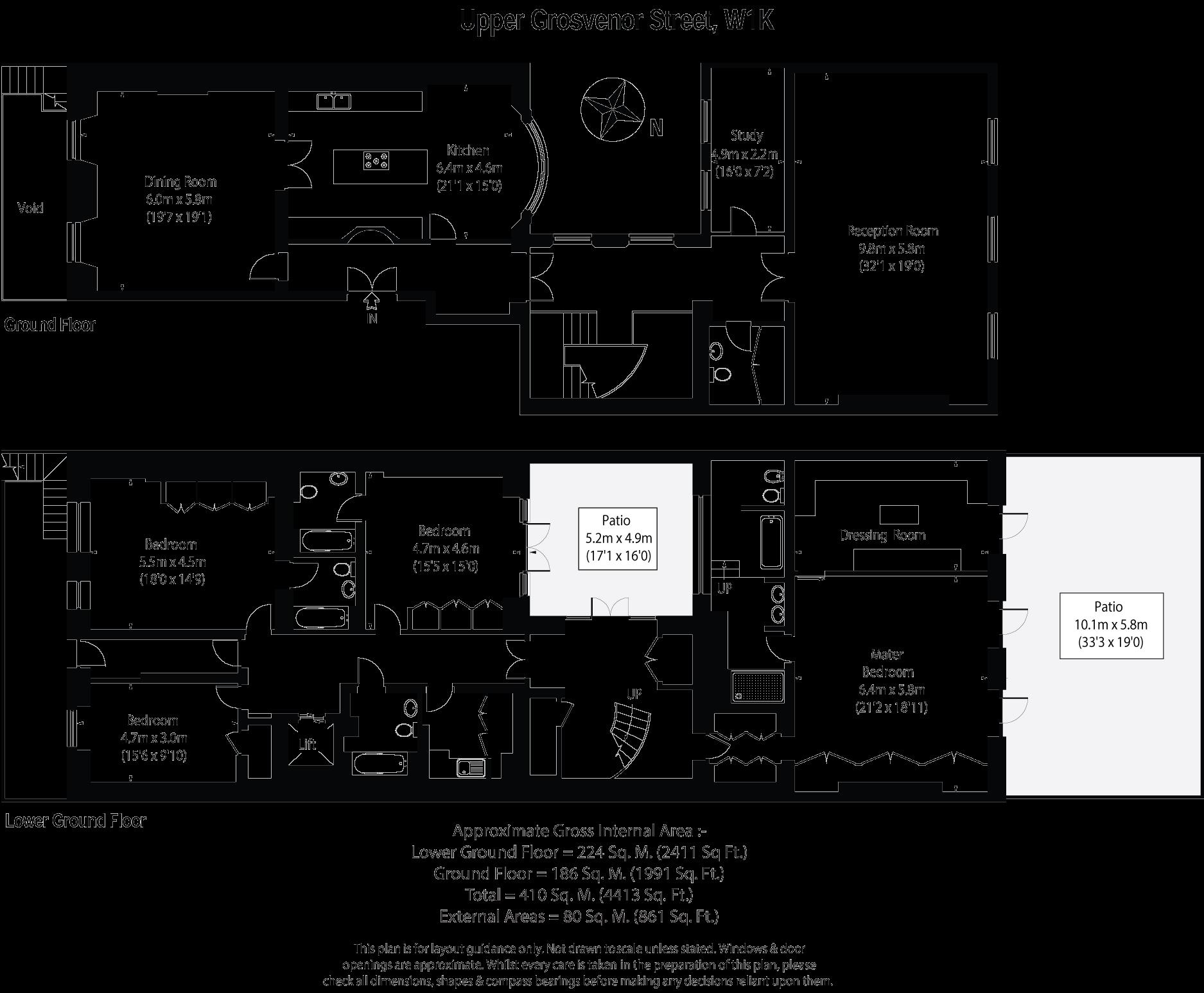A magnificent four bedroom apartment (approx 4,291 sq ft) with two wonderfully bright patio gardens situated on the upper ground and lower ground floors of this smart and imposing 18th Century house (built Circa 1762) in the heart of Mayfair.
The property has been refurbished to the highest of standards with a palatial feel and wonderful interior design, 5 meter high ceilings on the ground floor, period features throughout including fireplaces in the dining room, living room and master bedroom, original Mayfair moldings on the ceilings, black American Walnut floors, bespoke furnishings, beautiful artwork and breathtaking glass staircase. The property comprises of spacious hallways, luxurious formal dining room, beautiful and incredibly spacious living room with large windows and baby grand piano, superb eat in kitchen with windows looking onto the courtyard garden, fifth bedroom/study/maids room/office, guest cloakroom/maids shower room, glass staircase leading down to another spacious hallway with access to the fully furnished courtyard garden, master bedroom suite with a superb handmade walk in wardrobe/dressing room, en suite bathroom and three double French doors leading to the stylish patio garden, three further good size double bedrooms, three further bathrooms (two en suite) and a utility room. There is private elevator leading from the upper ground floor to lower ground floor to facilitate lifting and moving of heavier objects.
The property has a superb contemporary art collection that includes Picasso, Warhol, Francis Bacon and Catherine Grau to name just a few. Additionally, the flat has a state of the art security system and intruder cameras from Banhams as well as the latest entertainment system that include Sonos, C4, Media Rover. All systems can be operated from iPods, iPads, Mac computers or PCs.
Other features include: Integrated sound system throughout, Plasma screens, John Cullen lighting design,
Banham security system with internal and external cameras, motion sensors in the rooms and on the windows,
Keypad entry system for master bedroom, Cat 5 cabling, wifi throughout the house, phone intercom system
for room to room dialling can be found throughout.
Deposit: £62,500.00
Minimum Tenancy : 12 months
Council Tax
Westminster City Council, Band H
Notice
Important Notice: We have prepared these property particulars as a general guide to a broad description of the property. All photographs, floorplans, measurements and distances referred to are given as a guide only.

| Utility |
Supply Type |
| Electric |
Mains Supply |
| Gas |
None |
| Water |
Mains Supply |
| Sewerage |
None |
| Broadband |
None |
| Telephone |
None |
| Other Items |
Description |
| Heating |
Not Specified |
| Garden/Outside Space |
Yes |
| Parking |
No |
| Garage |
No |
| Broadband Coverage |
Highest Available Download Speed |
Highest Available Upload Speed |
| Standard |
18 Mbps |
1 Mbps |
| Superfast |
Not Available |
Not Available |
| Ultrafast |
1000 Mbps |
1000 Mbps |
| Mobile Coverage |
Indoor Voice |
Indoor Data |
Outdoor Voice |
Outdoor Data |
| EE |
Likely |
Likely |
Enhanced |
Enhanced |
| Three |
Enhanced |
Enhanced |
Enhanced |
Enhanced |
| O2 |
Enhanced |
Enhanced |
Enhanced |
Enhanced |
| Vodafone |
Enhanced |
Enhanced |
Enhanced |
Enhanced |
Broadband and Mobile coverage information supplied by Ofcom.